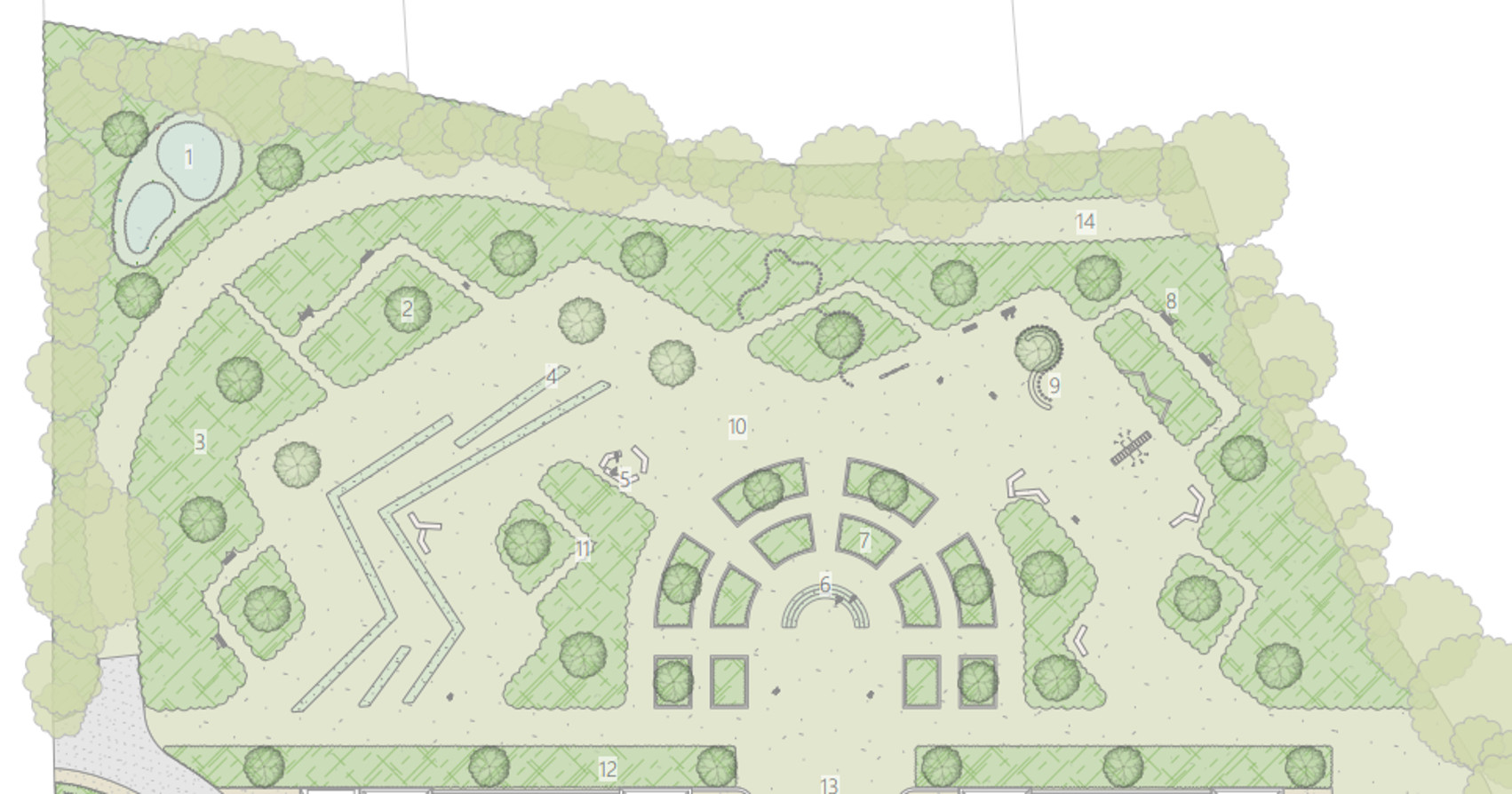Welcome
On behalf of Hurst and Hurst Estates, ARC Architects and Chapman Lily Planning together with the Landscape Service are working on proposals for the development of the land to the south east of Sway, located on Church Lane.
The extent of the development proposal represents the extent of the site allocation ‘SP25’ (land to the south of Church Lane, Sway, as defined in the 2016-2036 Local Plan.
Hursts and Hurst Estates are keen to gain feedback from local residents to help inform the development proposals.
Hurst & Hurst Estates is a small and local residential development company with an office just off Lymington high street. The company was founded in 2014 on the basic principle that a home has a tremendous impact on the life of its inhabitants and that the quality of its design and construction must therefore be uncompromising.
The company focuses on the most desirable locations along the southern corridor between Poole and Southampton. To help give an idea of the quality of our work, please see here a virtual tour of one of our current developments down the road in Brockenhurst:
http://wizio.co.uk/projects/uk/hurst/connaught-place/360/
As local people, Hurst & Hurst Estates believe this site to be of significant importance to the area due to its relative size compared to a more regular New Forest development. As such the designing phase has been longer than usual and there have been additional considerations such as how best to leave a lasting benefit to the local community using the provided open space.








